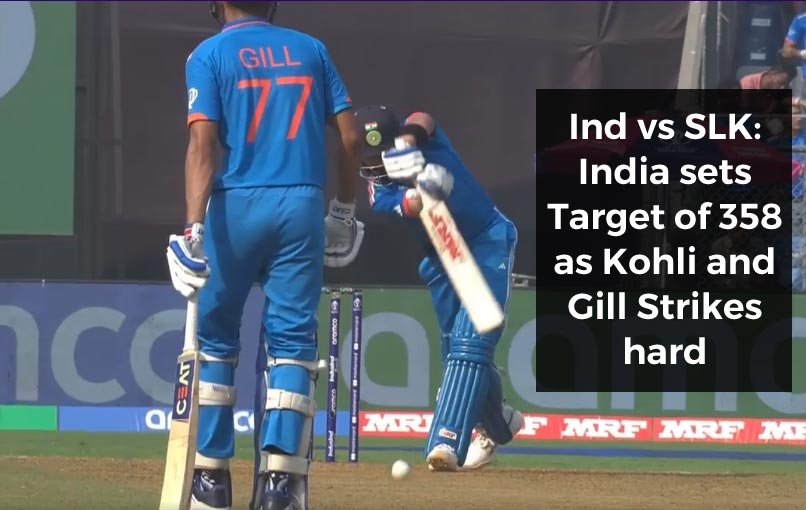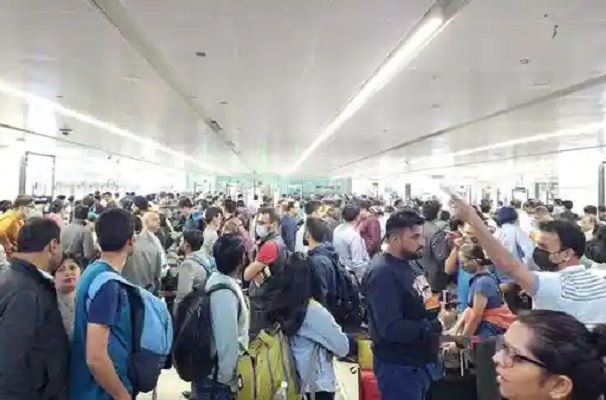Design of new Telangana Secretariat complex finalised
Thu 06 Aug 2020, 11:54:09
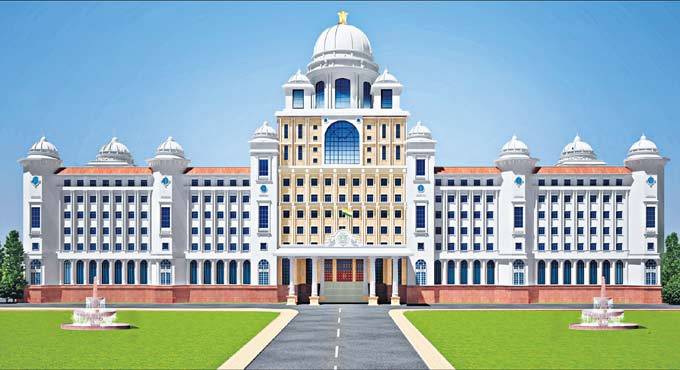
The State Cabinet on Wednesday finalised the designs of the new Secretariat complex during the meeting held at Pragathi Bhavan here. Chief Minister K Chandrashekhar Rao held several meetings with the architects Oscar and Ponni to make suggestions for the designs and come up with a fully-equipped building.
Sources said the main entrance elevation will be constructed using Rajasthan’s Dholpur sandstone, while the Chief Minister’s office in the seventh floor will have a Mangalorean shell-like design. The east-facing Secretariat building will be a 600 feet long and 300 feet wide structure with a built-up area of seven lakh square feet. The seven-storeyed building will be a 270 feet tall, with four floors occupying the departmental offices, skylounges and other amenities in the next two floors, followed by the Chief Minister’s office in the top floor overlooking the Hussain Sagar
lake.
lake.
Of total 27.5 acres of the Secretariat complex, the main building will be spread over 2.4 acre. About 50 per cent land will be used for landscaping and 25 per cent for footpaths and internal roads. Around 15 per cent for parking to ensure adequate space for about 650 cars and another 500 two-wheelers.
The building will feature lunch room for employees and lobbies in every floor; meeting halls and skylounge in the Central tower; adequate space for records, security, building management and house keeping; bank, ATM, creche, dispensary, canteen, filling station and fire station, besides visitors lounges.
In another decision, the Cabinet has renamed Dummugudem Barrage as Sitamma Sagar, Basavapur reservoir as Narasimha Swamy reservoir and Thupakulagudem Barrage as Sammakka Barrage.
No Comments For This Post, Be first to write a Comment.
Most viewed from Hyderabad
Most viewed from World
AIMIM News
Latest Urdu News
Most Viewed
May 26, 2020
Is it right to exclude Bangladesh from the T20 World Cup?
Latest Videos View All
Like Us
Home
About Us
Advertise With Us
All Polls
Epaper Archives
Privacy Policy
Contact Us
Download Etemaad App
© 2026 Etemaad Daily News, All Rights Reserved.





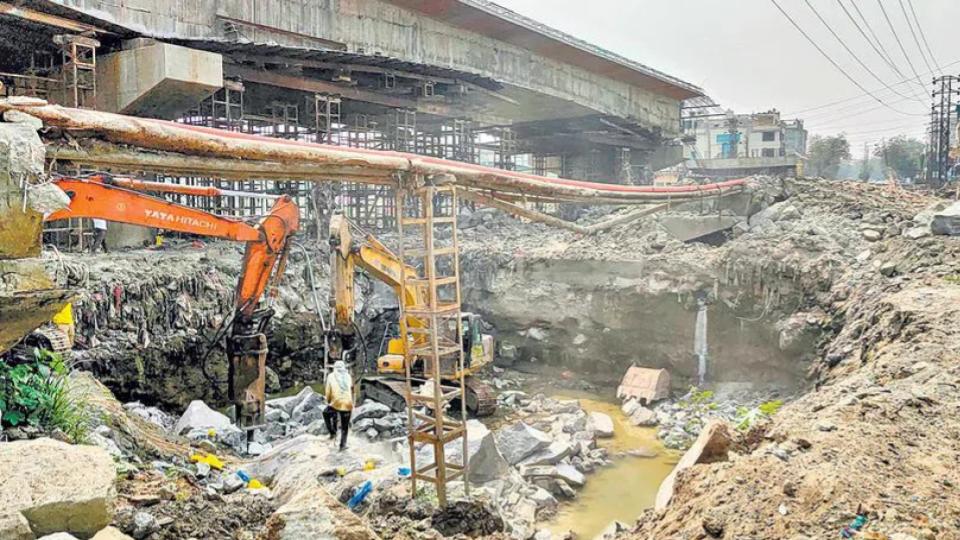
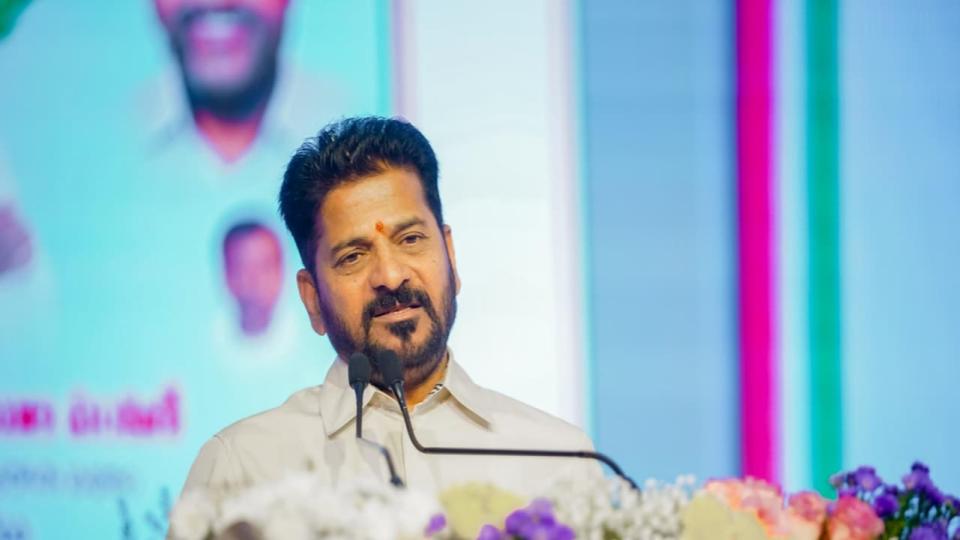
.jpg)

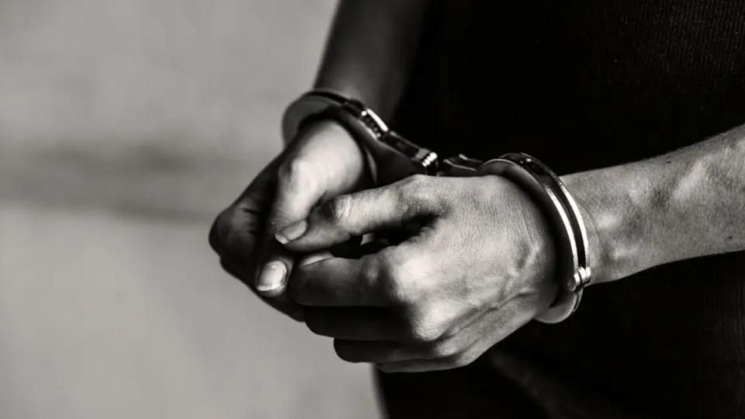


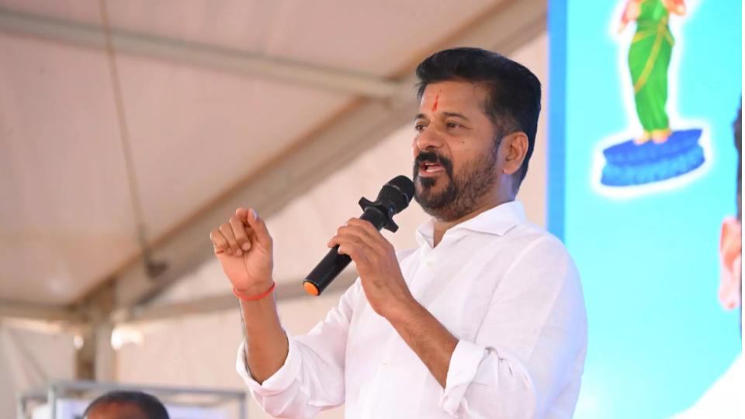


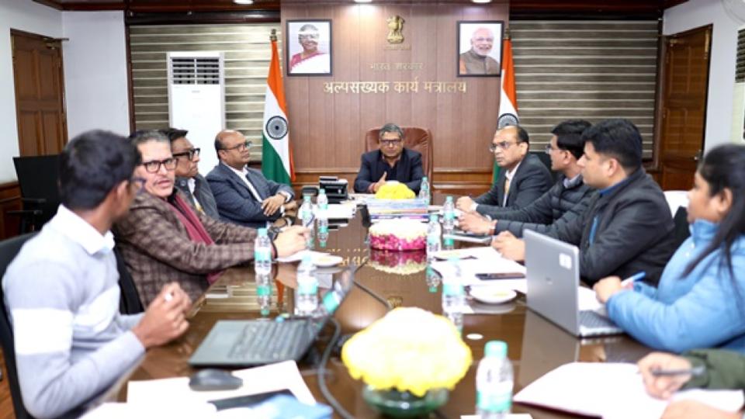



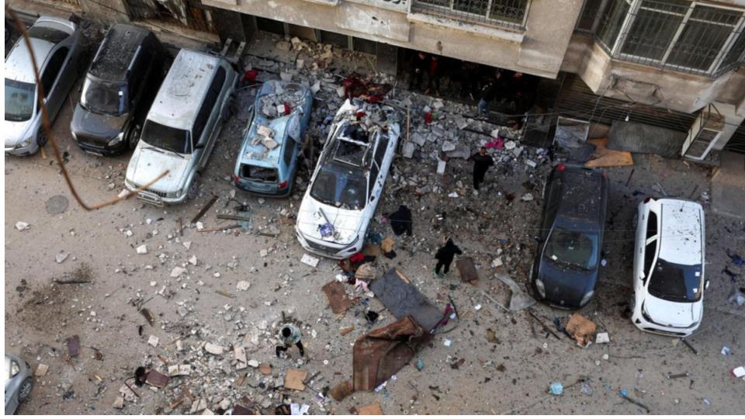

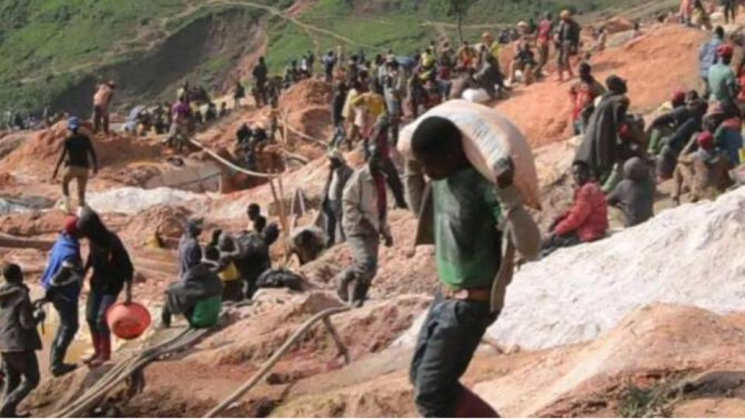
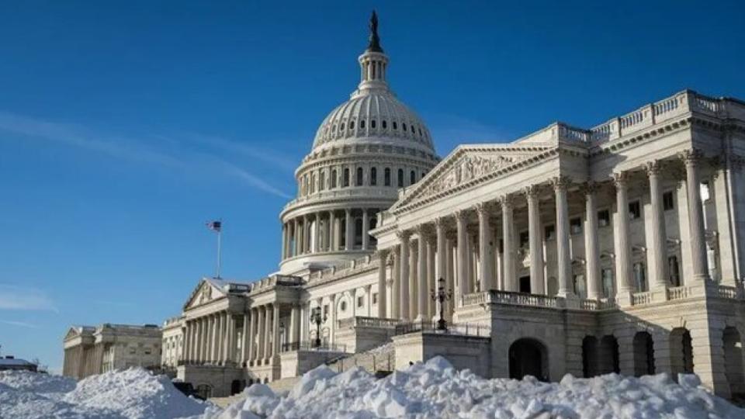

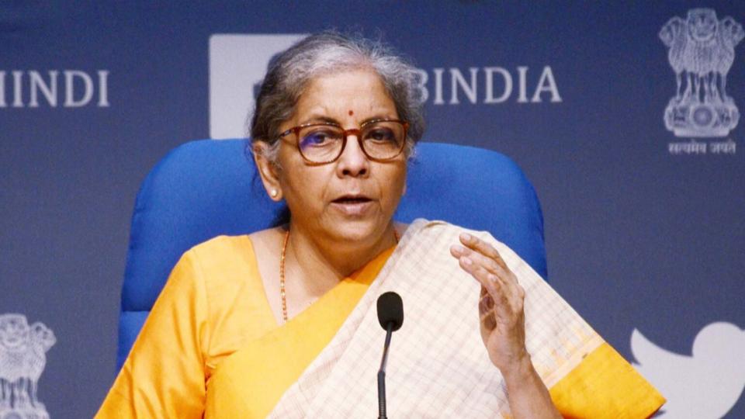




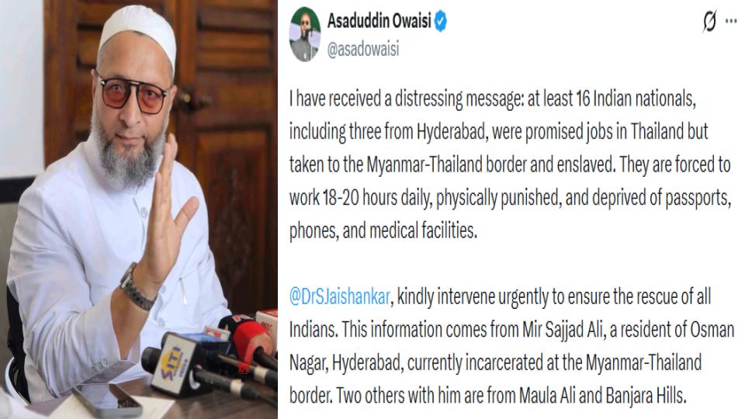

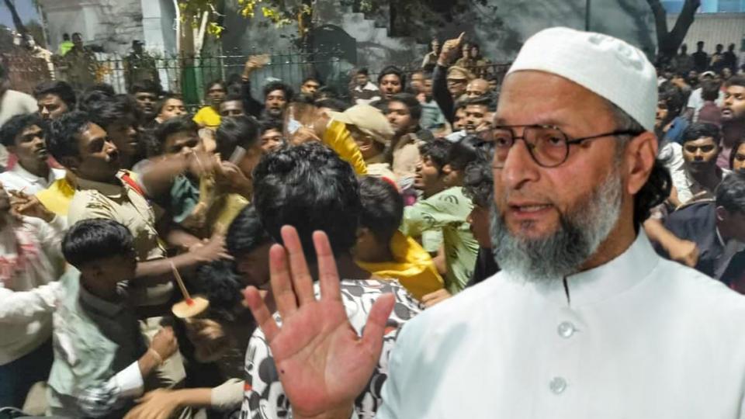
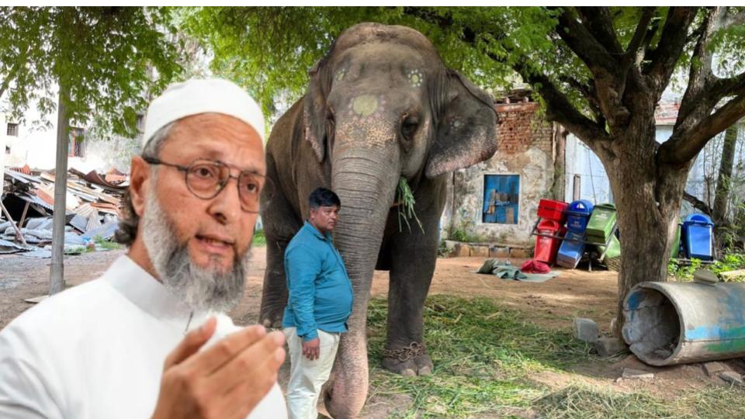


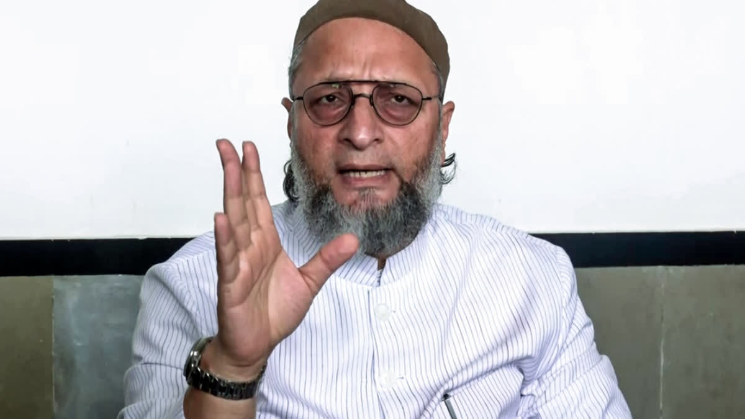
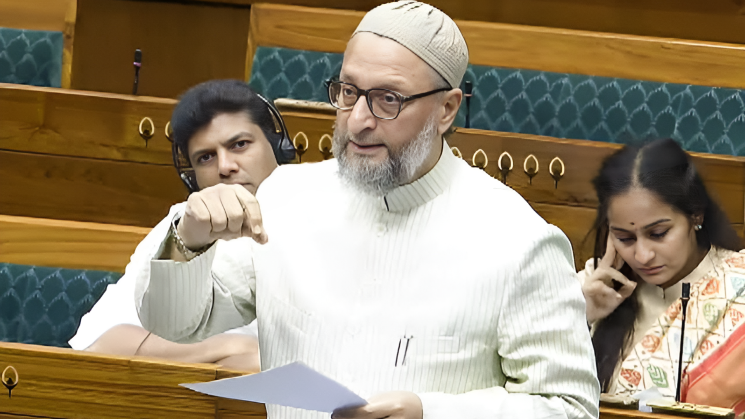
.jpg)
.jpg)
.jpg)

